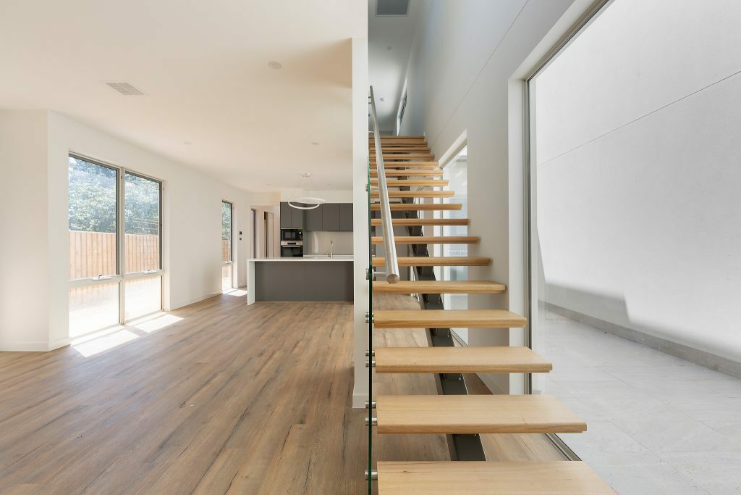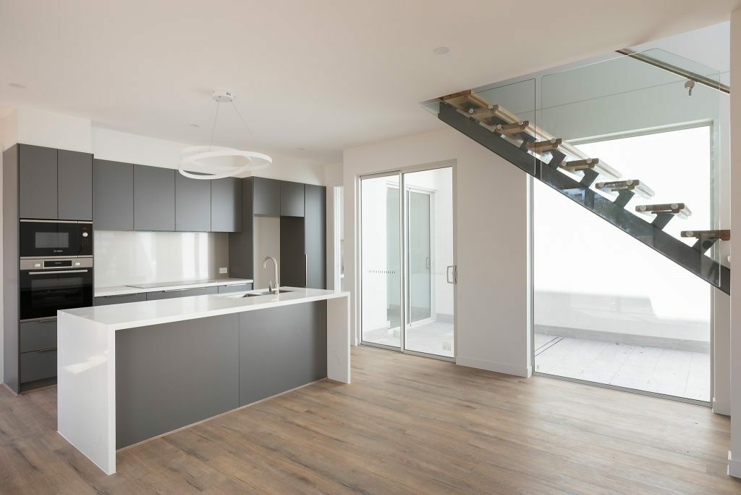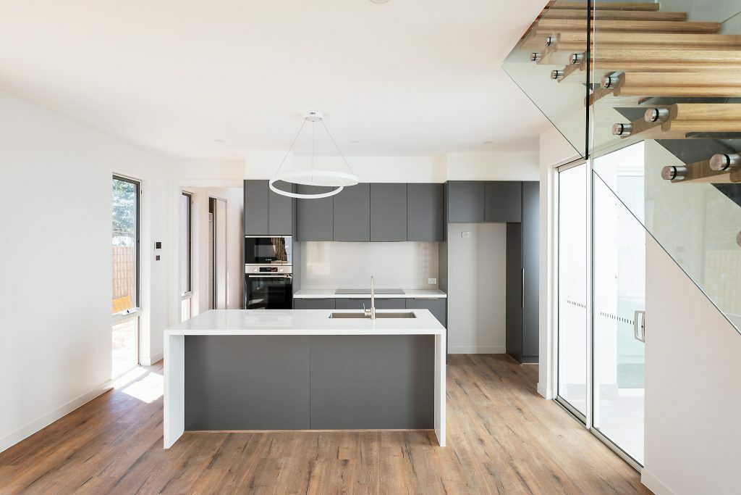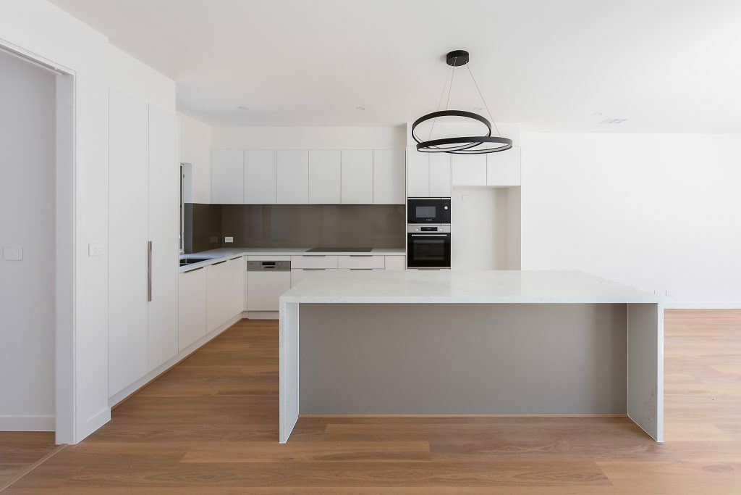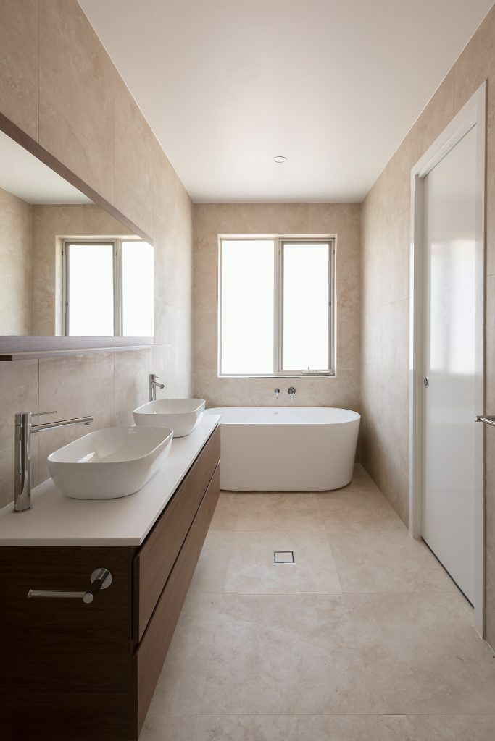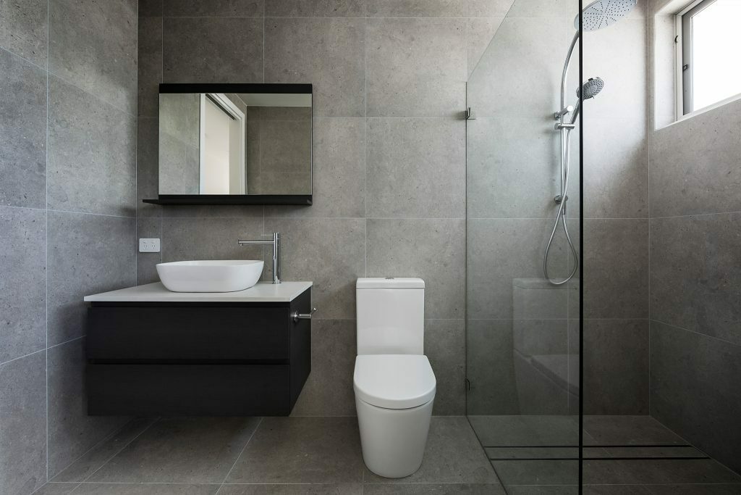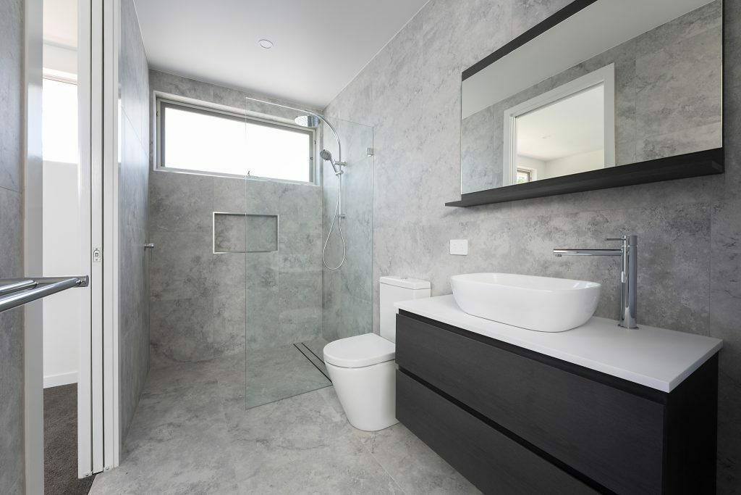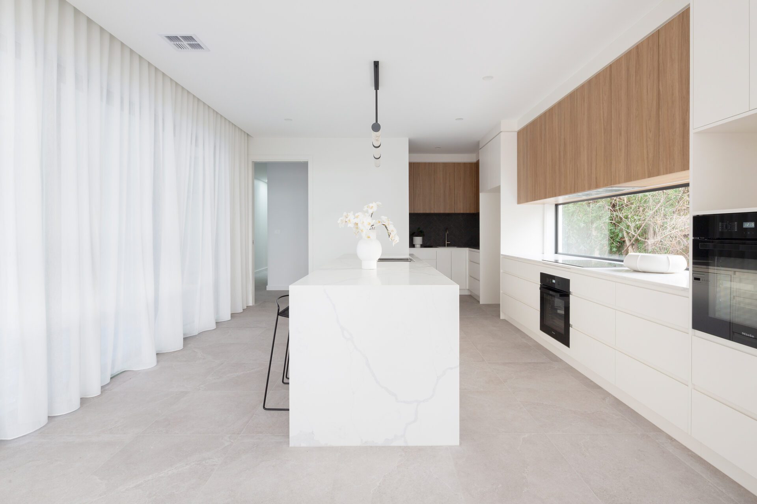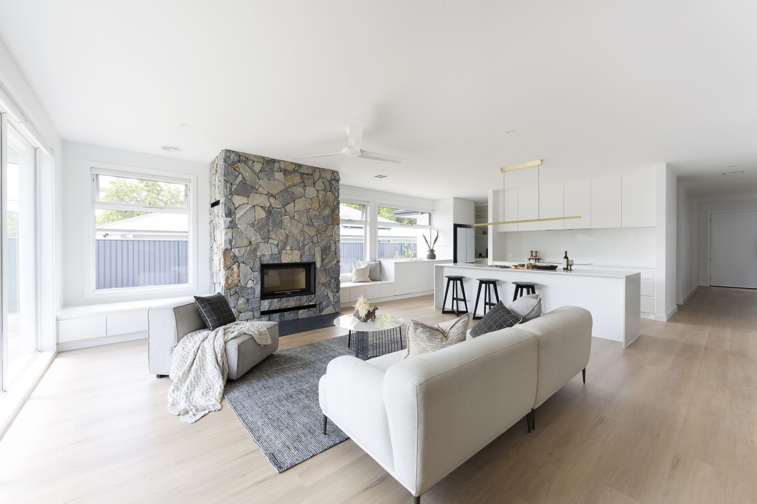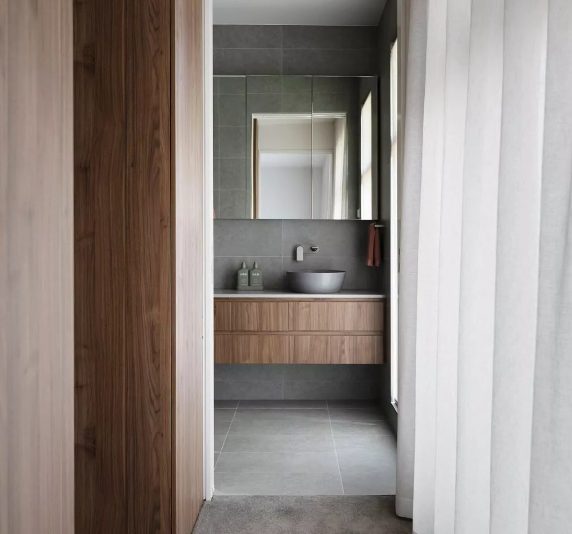This modern dual occupancy project in O’Connor is built with family living in mind.
Homes by Howe’s latest dual occupancy project shows how multi-storey living can create the perfect family home. The open-plan kitchen and living area is located on the ground floor. Large floor to ceiling windows open out onto the alfresco living area. Away from the hustle and bustle of the main living area, bedrooms on the upper floor are accessed via a spine-backed staircase. This is at once functional and beautiful. Rivoland tiling in the main and master bathrooms carries on the theme of luxurious family living.

